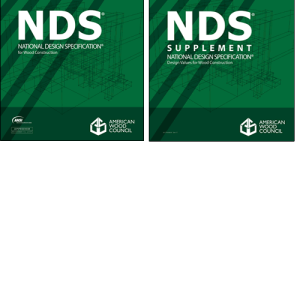Description
The 2024 Wood Frame Construction Manual (WFCM) for One- and Two-Family Dwellings with Commentary was developed by the American Wood Council’s (AWC) Wood Design Standards Committee and has been approved by ANSI as an American National Standard. The 2024 WFCM is referenced in the 2024 International Building Code and 2024 International Residential Code.
Tabulated engineered and prescriptive design provisions in WFCM Chapters 2 and 3, respectively are based on the following loads from ASCE 7-22 Minimum Design Loads and Associated Criteria for Buildings and Other Structures:
- 0-70 psf allowable stress design (ASD) ground snow loads
- 90-195 mph 3-second gust basic wind speeds
- Seismic Design Categories A-D
The WFCM includes design and construction provisions for connections, wall systems, floor systems, and roof systems. A range of structural elements are covered, including sawn lumber, structural glued laminated timber, wood structural sheathing, I-joists, and trusses.
Electronic documents whether downloadable or CD/DVD are non-refundable.
Special Notice: The Microsoft Edge web browser does not support viewing of PDFs. Please use another web browser or PDF reader to open and view those files.





