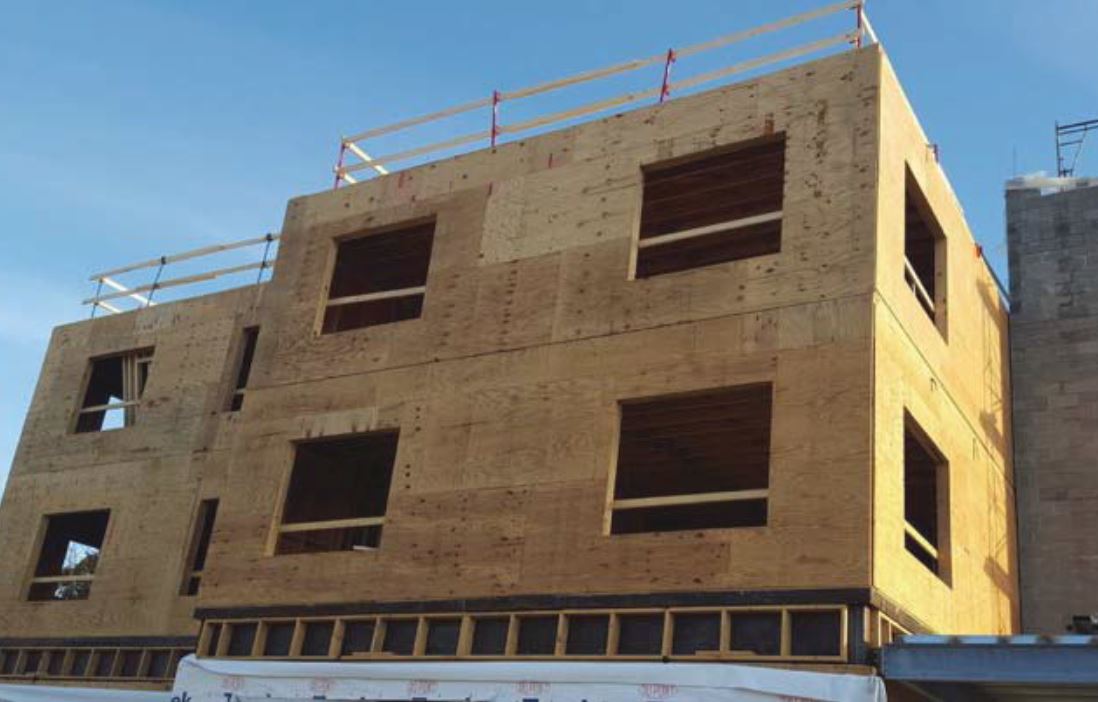DES522 – Shaft Wall Solutions for Wood-Frame Structures

About Course
Commercial and multifamily buildings are often built using light wood frame construction but sometimes another material is used for the shaft construction. However, light wood frame or mass timber construction may be used for the shaft walls to provide a code-compliant solution which can reduce cost and shorten construction schedule. In this presentation, detailing for elevator, stair and mechanical shafts will be discussed along with relevant code provisions. Discussion will focus on fire resistance-rated design parameters but will also include other architectural and structural considerations related to shaft walls. Code provisions of the 2012 to 2018 International Building Code are applicable.
Learning Objectives:
- Recognize fire resistance-rated code provisions relevant to wood shaft wall design.
- Discuss shaft wall assembly types, evaluating their applicability to elevator, stair and mechanical shafts.
- Indicate detailing options that establish fire resistance continuity at framing intersections.
- Determine structural design considerations for stair and elevator shafts.
Funding provided in part by the Softwood Lumber Board.
Course Content
Shaft Wall Solutions
-
Recorded Presentation
01:05:35 -
Shaft Wall Solutions Assessment