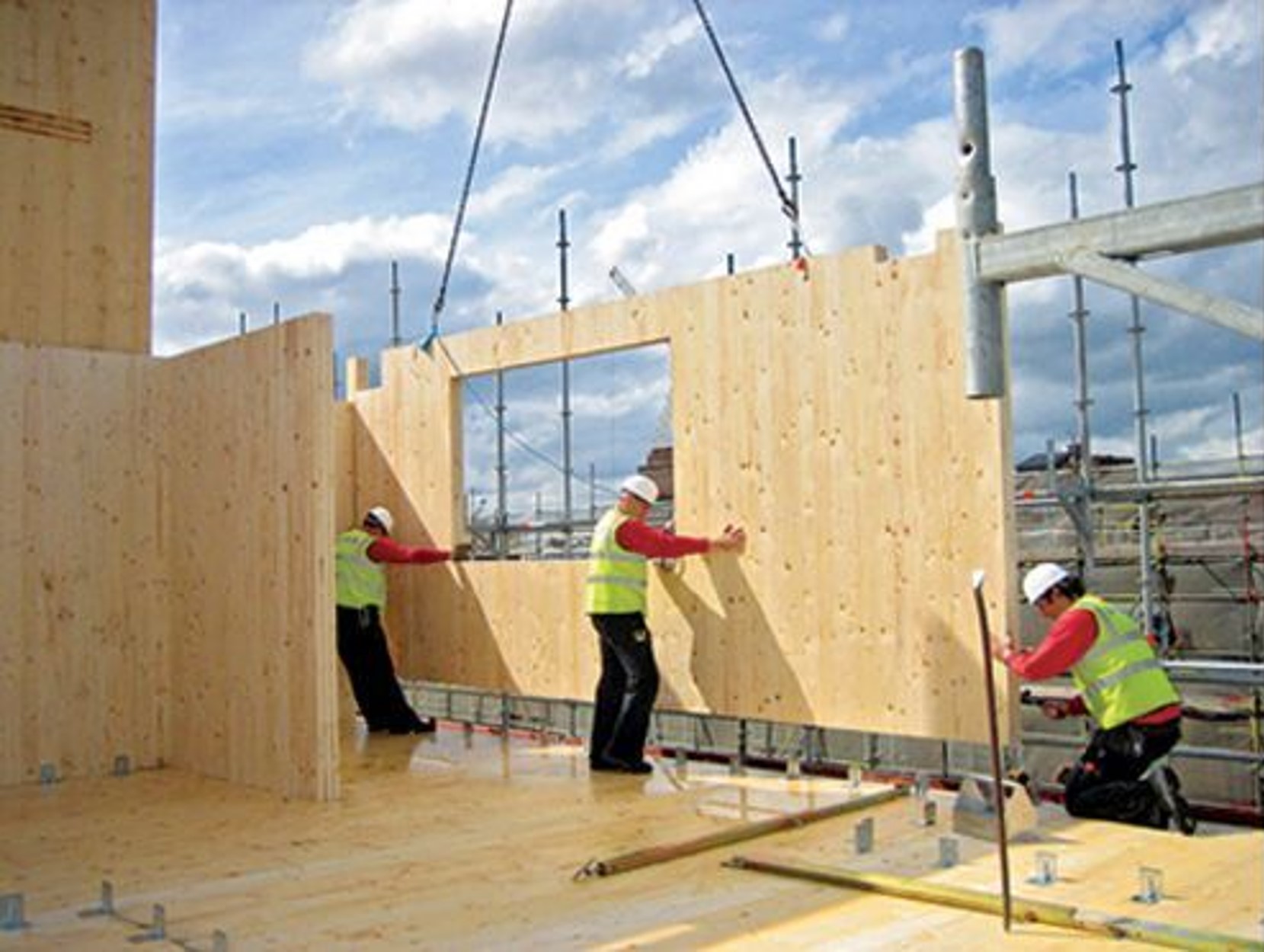DES337 – Cross Laminated Timber Shear Wall Example

About Course
New provisions for Cross-Laminated Timber (CLT) shear wall design are included in the 2021 Special Design Provisions for Wind and Seismic (2021 SDPWS), the culmination of many years of research and testing. This program will present a design example for a CLT shear wall, including panel capacity, hold-downs, and deflection checks. Relevant supporting testing, analysis, and referenced standards will also be discussed.
Learning objectives:
- Recognize design requirements for CLT shear walls appearing in SDPWS-21 Appendix B
- Identify seismic design coefficients and the associated height limits for the CLT shear wall system appearing in ASCE/SEI Standard 7-22
- Review the CLT shear wall design example appearing in the 2020 NEHRP Provisions: Design Examples
- Discuss the application of CLT shear wall requirements for shear strength, overturing, and deflection
Funding provided in part by the Softwood Lumber Board.
Course Content
Cross Laminated Timber Shear Wall Example
-
Recorded Presentation
55:55 -
Cross Laminated Timber Shear Wall Example Assessment