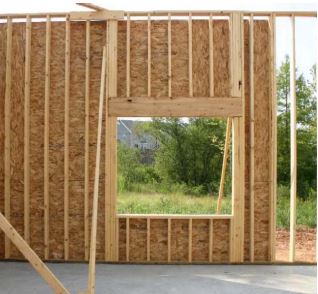DES230 – Design of Loadbearing Tall Wood Studs for Wind and Gravity Loads

About Course
Proper design of wood structures to resist high wind loads requires the correct use of wind load provisions and member design properties. A thorough understanding of the interaction between wind loads and material properties is important in the design process. Adjustments from reference wind conditions to extreme-value peak gusts require designers to make similar adjustments to design properties to ensure equivalent and economic designs. Wind load provisions have been developed for design of major structural elements using Main Wind-Force Resisting System (MWFRS) loads and secondary cladding elements using Component & Cladding (C&C) loads. Elements and subassemblies which receive loads both directly and as part of the main wind force resisting system, such as wall studs, must be checked independently for MWFRS loads and C&C loads. A load bearing stud wall design example based on the allowable stress design methods outlined in AWC’s 2015 National Design Specification® (NDS®) for Wood Construction and 2015 Wood Frame Construction Manual along with ASCE 7-10 Minimum Design Loads for Buildings and Other Structures will demonstrate standard design checks for limit states of strength and deflection.
Learning Objectives:
- Understand how to analyze wall framing as part of the MWFRS per ASCE 7-10
- Understand why wall framing is analyzed using out of plane C&C wind pressures independent of gravity loads
- Be familiar with various ASCE 7-10 ASD load combinations used for bearing walls
- Be knowledgeable of standards including the 2015 NDS, 2015 WFCM, and ASCE 7-10 used for design of tall walls
Funding provided in part by the Softwood Lumber Board.
Course Content
Design of Loadbearing Tall Wood Studs
-
Recorded Presentation
01:11:59 -
Design of Loadbearing Tall Wood Studs Assessment